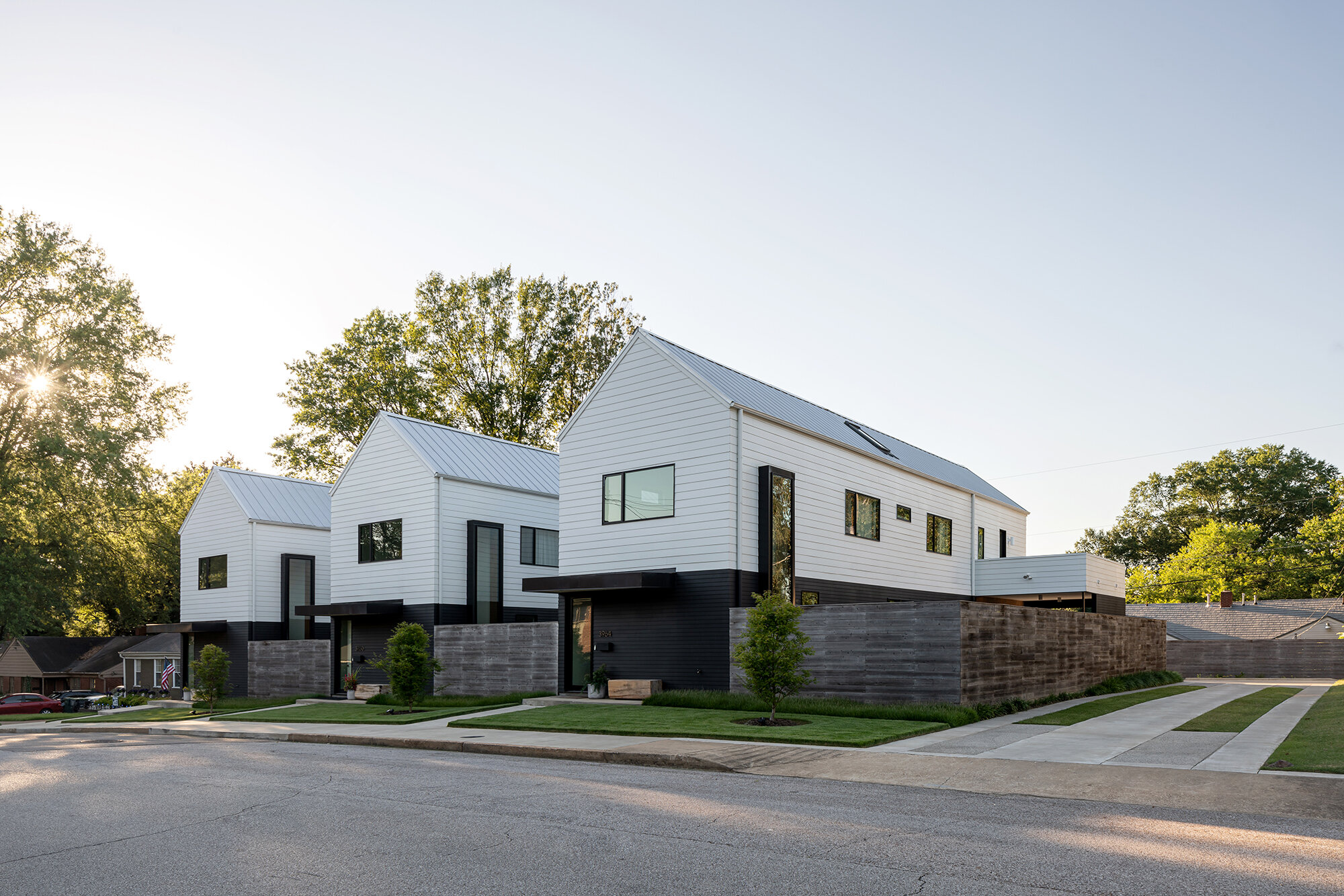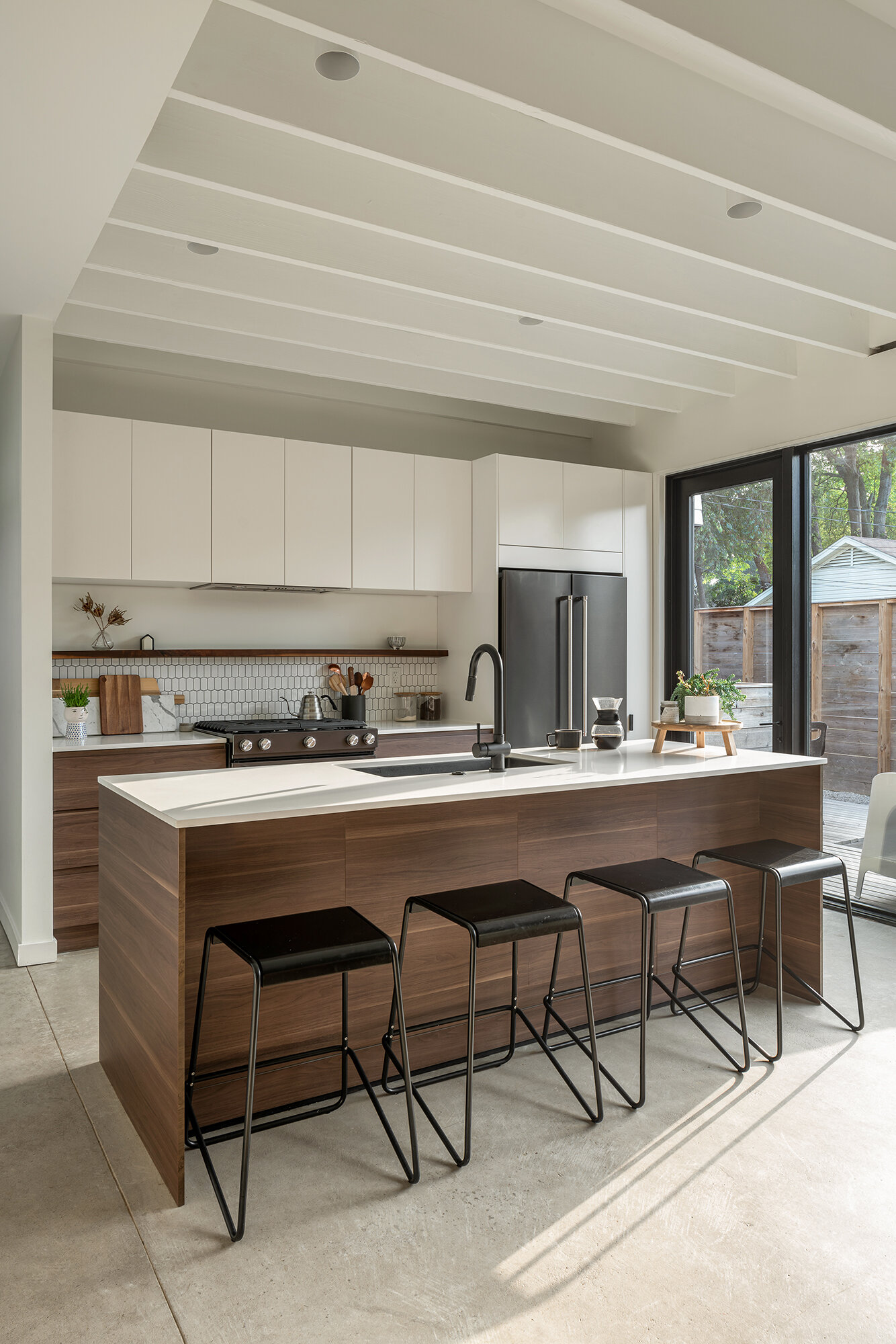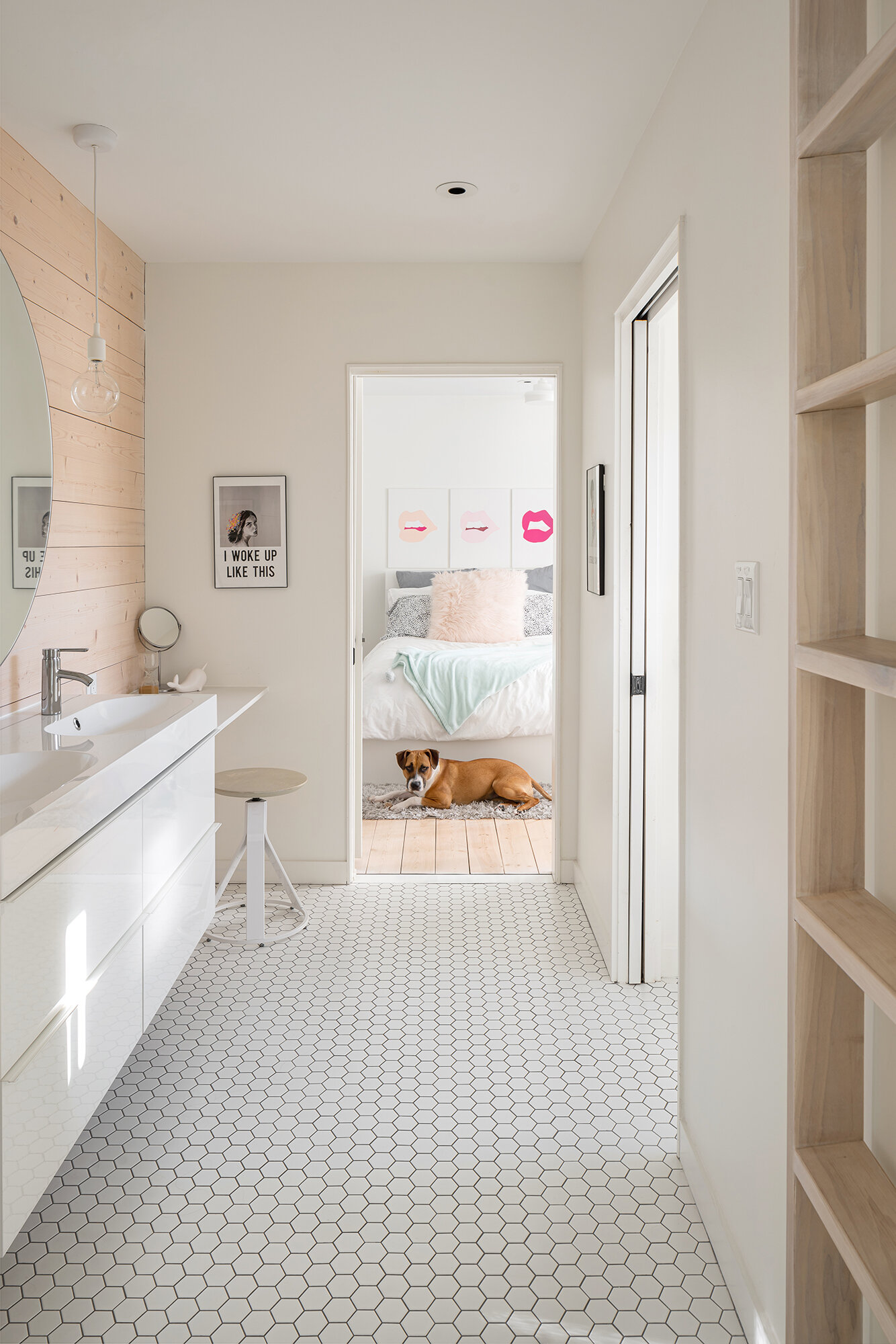Allison&Graham
AIA Tennessee Award of Excellence
AIA Memphis Citation Award
Located near the geographic center of Memphis, this three-unit development maximizes a long vacant piece of land at the edge of a popular postwar neighborhood. The basic form of each home recalls the archetypal image of a house and reflects the unadorned character of the surrounding minimal-tradition style homes. The overall mass is broken down into two separate components; living and sleeping. The gable-roofed sleeping volume contains the bedrooms, bathrooms and an office space and is clad in white lap siding. This pure white form is stacked on top of a black wood clad base which houses the open interior and exterior living spaces. A fifteen foot wide plan and long east facade creates light filled interiors and allows a direct connection between the main living space and the side yard.
On the interior, the more solid forms of the stair and the laundry area are placed at either end of the plan, creating an open internal living space and providing privacy from the street and neighbors. The living space spills into the side yard through a large glazed window/door system. A deck the width of the window traces the edges of an outdoor entertaining area, visually extending the interior space into the yard.
The material palette is limited to wood, concrete and landscape plantings. Black and White finished materials frame natural wood tones on the interior and act as a backdrop for various landscape material outside. A minimal landscaping strategy employs three simple elements: a series of green walls which visually tie the three houses together, side yard lawns, and a linear rain garden that limits the amount of stormwater runoff from the site and provides a buffer between each house and the sidewalk.



























