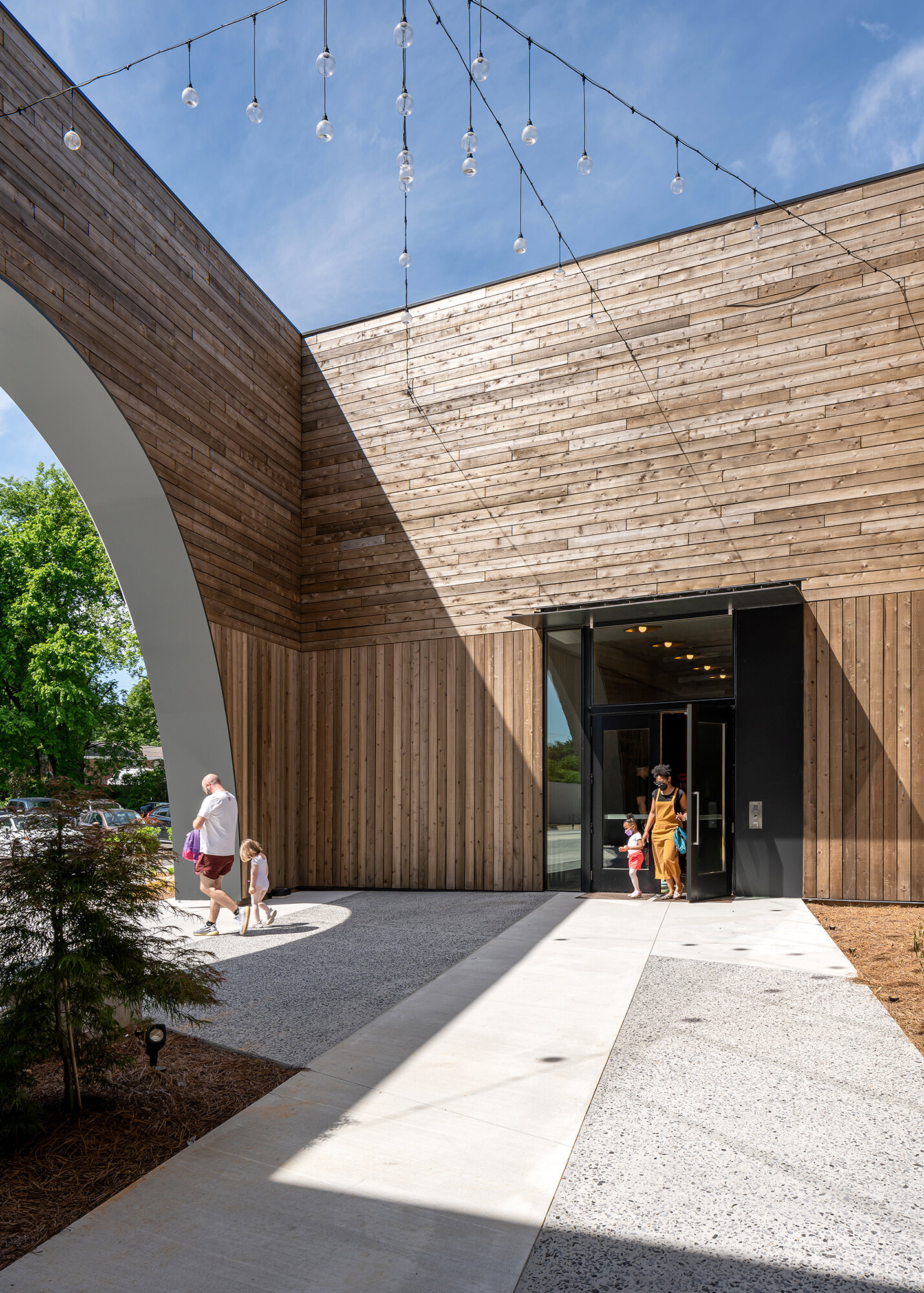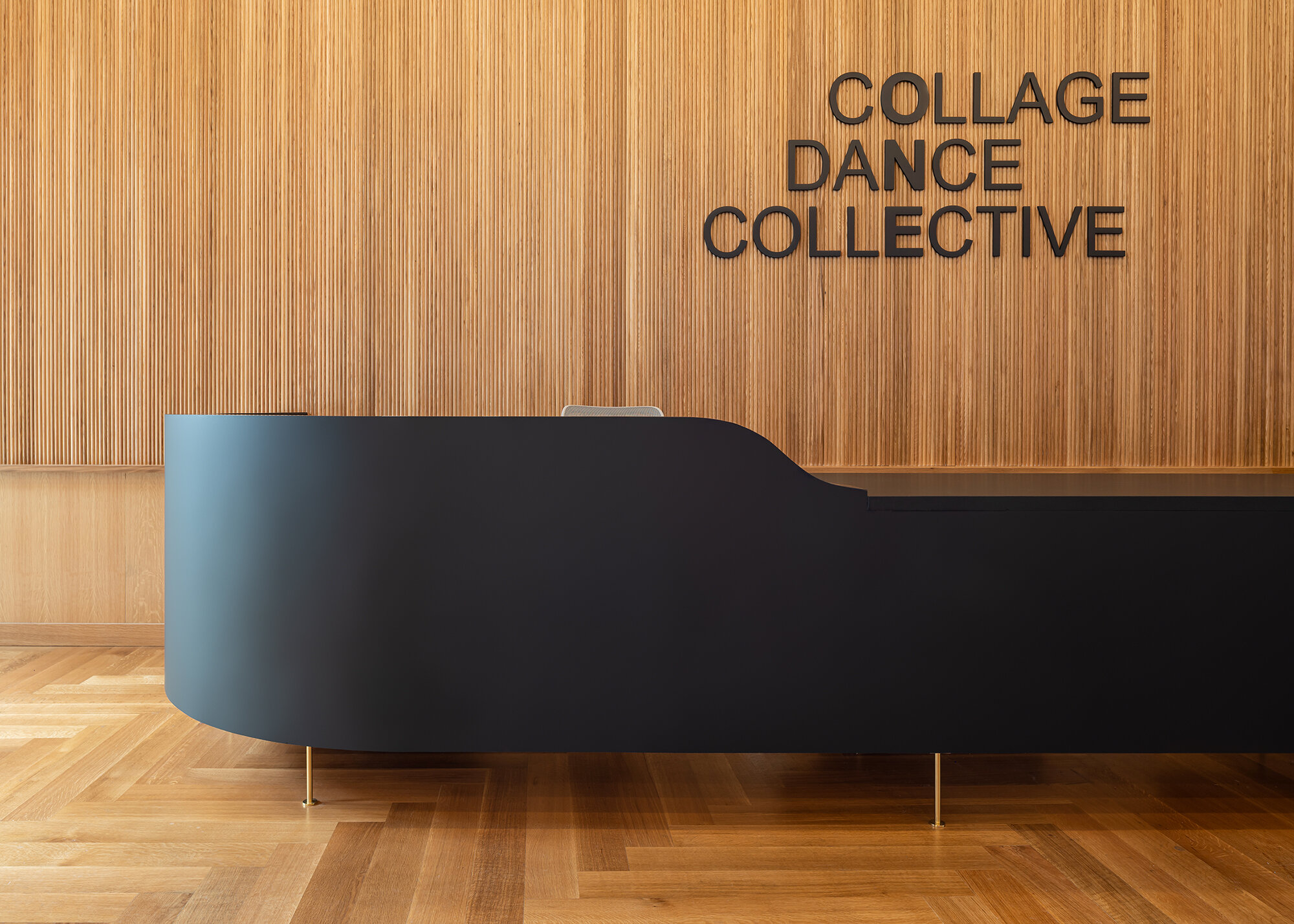Collage Dance
Collage Dance’s journey to becoming a cultural anchor in Memphis has been energized by its mission: to increase representation for dancers of color in ballet, and to enrich—both culturally and socioeconomically—communities of color through access to the arts. Collage grew from a dance class in a church basement with one student into an internationally-touring professional company and conservatory with 250 students that outgrew their 3,000 sq ft space in the Broad Avenue Arts District. Committed to remaining a part of the historically African-American neighborhood, the client enlisted our team to aid in selecting a site for their new building. The site is over an acre of land on the prominent corner of Tillman - a neighborhood street with mixed-use development, and Sam Cooper Avenue - a major traffic artery offering high visibility. Collage’s program was growth-minded, including: 4 rehearsal studios; performance studio; expanded administration spaces; lounges for Company dancers, Conservatory dancers and parents; retail space; dressing rooms; costume shop; and generous lobby and pre-function spaces including 2 courtyards and an outdoor plaza.
Our goals were to maximize impact and support future growth through space programming. Visibility drove site selection, utilizing its prominent location to aid in brand-awareness while evoking a sense of movement and creativity to the neighborhood. The building form was conceived as two tiers, alluding to two dancers in a lift. Glazed brick base offers durability and permanence at street level while holding up a lightweight, corrugated galvalume parapet. The result is a speckle glazed brick base that glints in the sunlight with a lively corrugated galvalume metal parapet ‘crown’ that dances in both plan and elevation around the perimeter of the building, enclosing the interior space and exterior courtyards and disguising varied roof heights between studios and public space.
The crown responds to many conditions with a singular, albeit dynamic, form. To the south and east, the crown cantilevers over glazed studio walls shading windows from direct light. To the northeast and above the arched entry, its height reaches a pinnacle bringing prominence to the façade at the entrance.






























