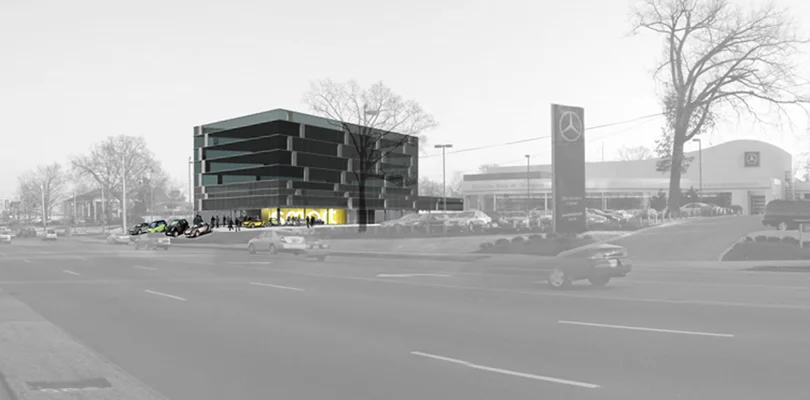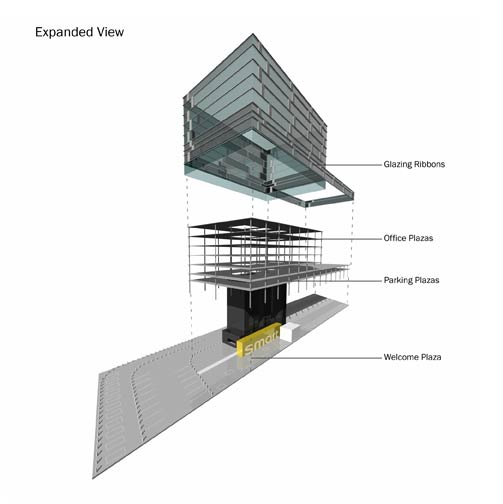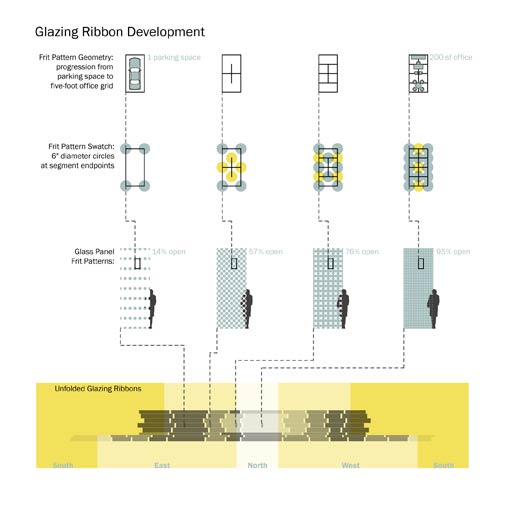Nine Layer Plaza
A car dealership expansion and 280,000 square foot retail and office building sited along a dense suburban strip takes a pragmatic view of its context and program to generate its design concept. The project is set within a busy mixed-use artery, with retail, banking, hotels, restaurants and offices, surrounded by residential neighborhoods. Ubiquitous parking lots and signage typically front the street, with buildings set back from the strip. The building’s concept derives from conceiving of the front parking lot as a plaza that extends through the ground floor of the building, where cars and pedestrians can safely move and interact with each other. The Floor and roof plates above, including parking decks, are also considered open plazas, with an infinite number of scenarios playing out on them over multiple durations of time. Building signage and a portion of the automotive retail display area are moved out to the northern edge of the site, allowing the plaza landscape to function as an entry façade.
The plazas and roof are articulated in precast concrete on the elevations. Ribbons of glass occupy the spaces between the plaza edges. The energy-saving glass ribbons are a series of four different patterns, derived from a study in scales between vehicles and humans. The ribbons are wrapped around the building responding to each elevation’s sun exposure.




