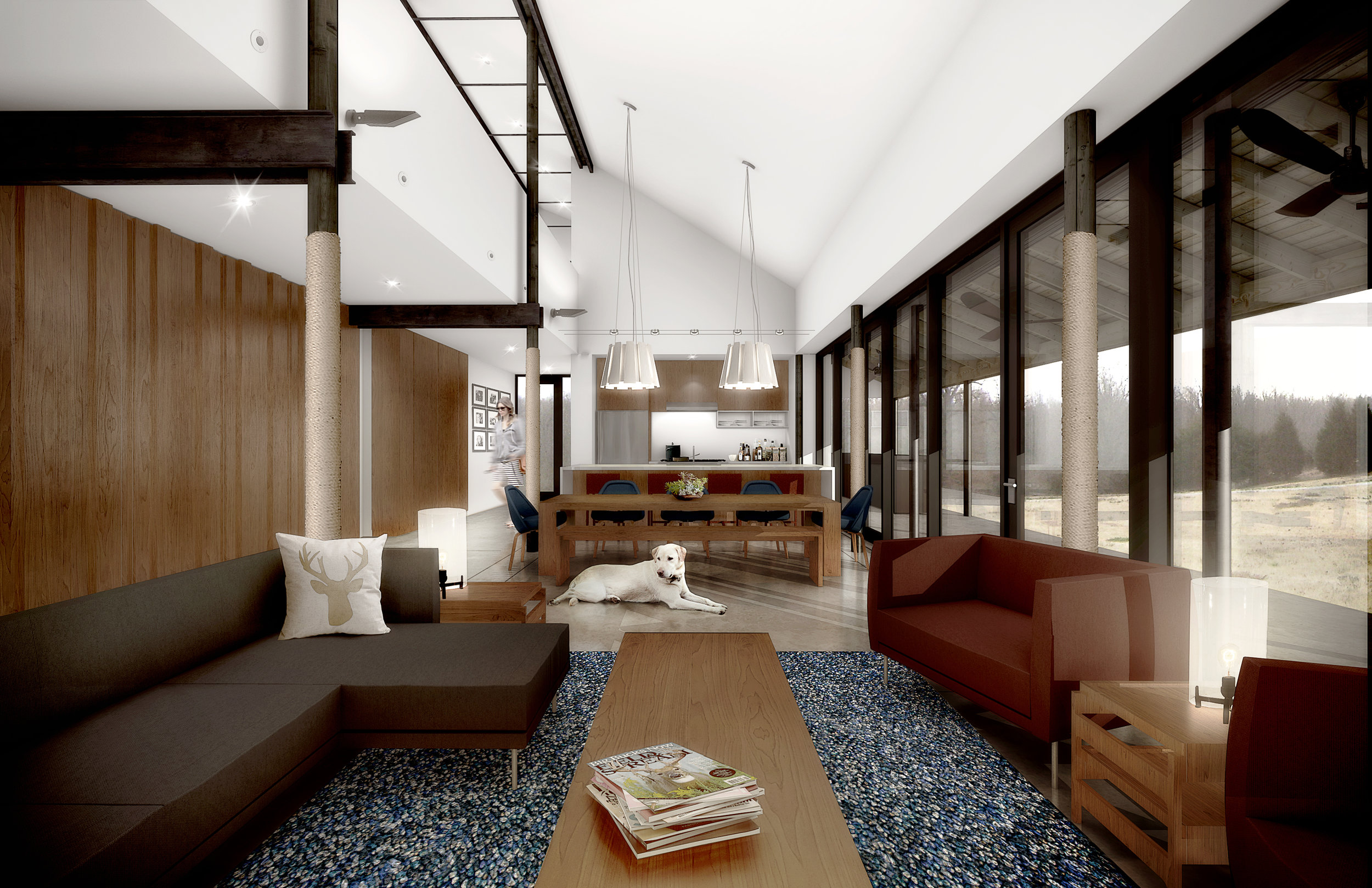Pole Barn
Located on a rural farm in Tennessee, this weekend retreat has been designed as residence inserted within the barn’s original wood columns and cypress board and batten siding. As a distinct contrast to the existing weathered agrarian landscape, the expression of the interior is simple and refined. Careful consideration was given to the relationships where new materials engage the existing structure. Through the use of large windows, the interior spaces open to the landscape and provide access to the north and south porches. The public and private spaces are carefully organized throughout the structure to take advantage of specific views without compromising the original integrity of the existing pole barn. The common living spaces provide ample opportunity for hosting both large social engagements as well as family weekend gatherings. The loft consists of a media room and large bunkroom that overlook the spaces below. Exterior sliding cypress doors allow for the retreat to be closed up and protected from the elements during periods of vacancy, concealing any trace of the residency within the barn.



