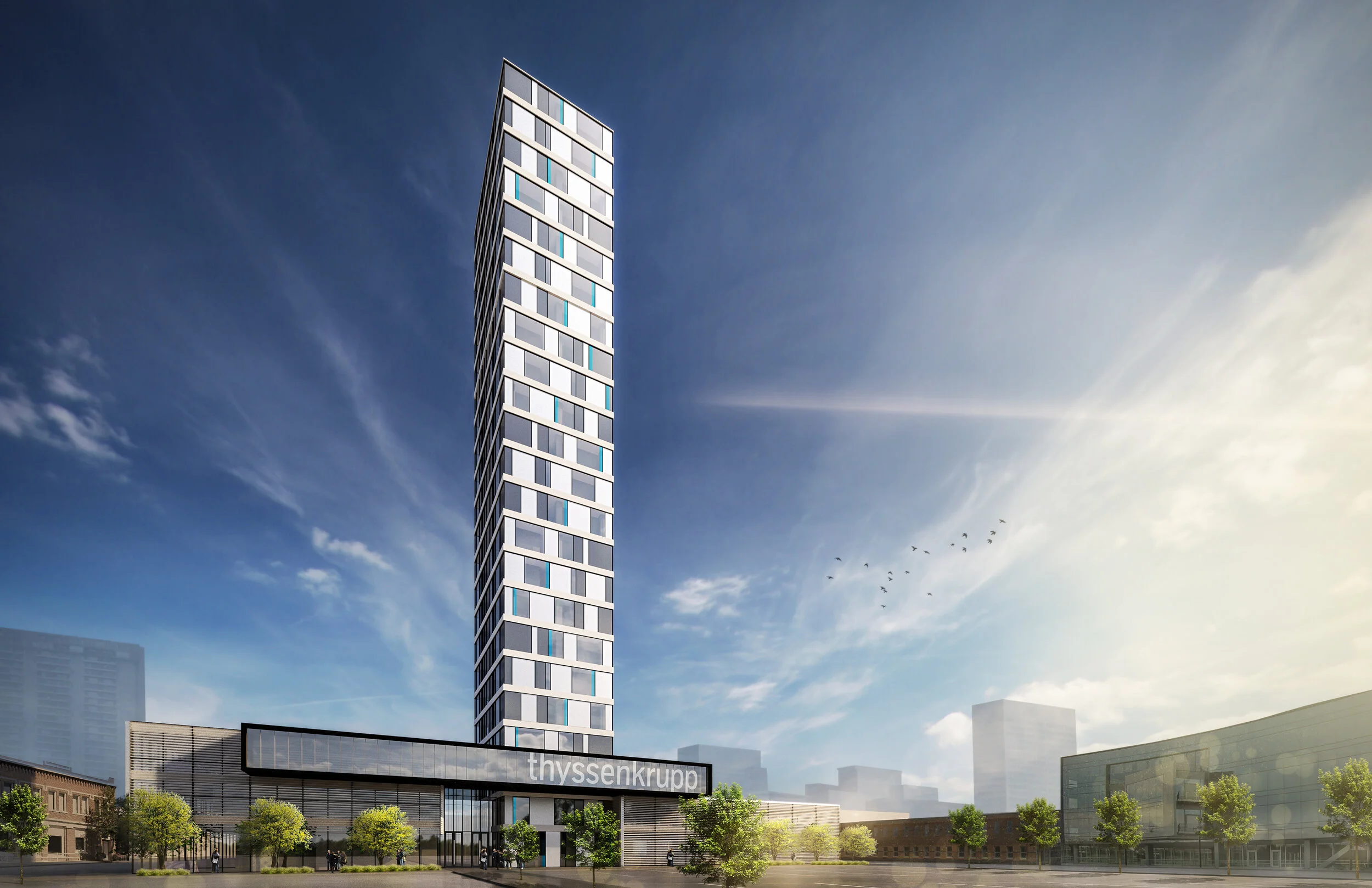thyssenkrupp Control Tower - Site Design and Planning
Challenge
archimania was tasked with master planning and cost simulation analysis of its new innovation and qualifications center. Multiple city’s with urban locations were considered within the US with the goal of being of constructing in the Americas the most technologically advanced test tower that was sustainable, was the tallest and with an innovation center to accommodate administrative space for engineering, engineering support, test support and a working showroom/ lobby/ gathering space. The facilities would support several hundreds of employees and all testing support spaces for elevators, walkways and escalators. A parking deck was to be integrated if necessary.
Strategy
A strategy was developed to create multi site-specific building performance studies, combined with research on intelligent systems and sensor networks, contributed to an overall integrated approach to high-performance building design for the approximately 200,000 square feet mixed-use development complex. The low-rise component of the 24-story urban development with an approach of Zero Energy, LEEDV4, and Well Building certifications. The client's focus was on future-oriented innovation and the campus design emphasizes resiliency with high-performance. The complex brings together two of the company’s facilities to maximize the client's intellectual resources. Investing in verifying new building’s technical performance supports the brand of technological leadership.






