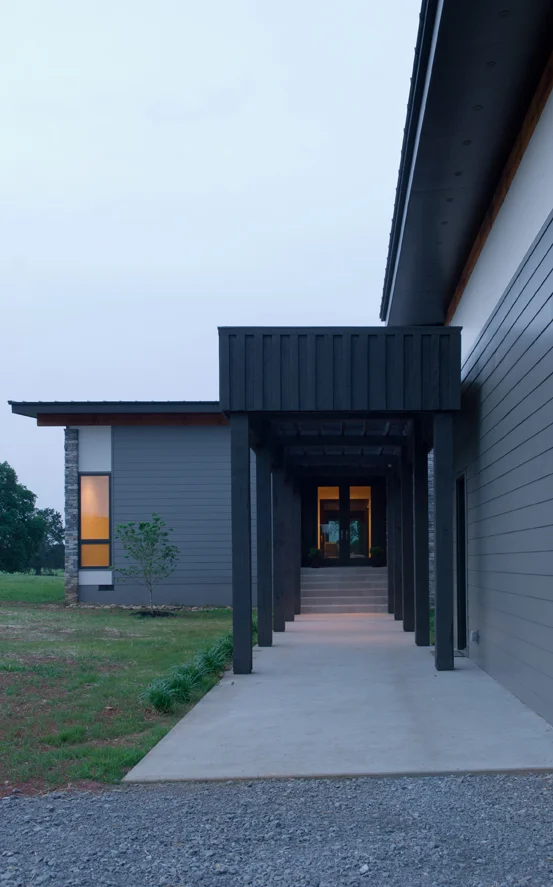Tuma Residence - House in the Pasture
This home was designed and built for a young couple living on a 3rd generation farm in central Tennessee. The design is modern, yet sympathetic to the local vernacular and land on which it is built. The long, low stone wall to the south grounds the house and imbeds it within the landscape. A single, low, horizontal opening connects the interior of the house to the farm. Due to the way in which the house is placed in the pasture outside the floodplain, without natural shading from trees, the stone wall serves as a thermal buffer from southern exposure. The northern exposure however, opens up with a glazed façade that draws in expansive views of the courtyard and the neighboring stream and tree line. To further integrate the house with its landscape, hardwood from trees on the site were incorporated into areas of everyday interaction: the bench seat in the entry, the dining table, and the bathroom countertops. The focus on flexible planning and integration with the site in the design strives to achieve the clients’ desire for a dynamic, modern home on the family farm.











