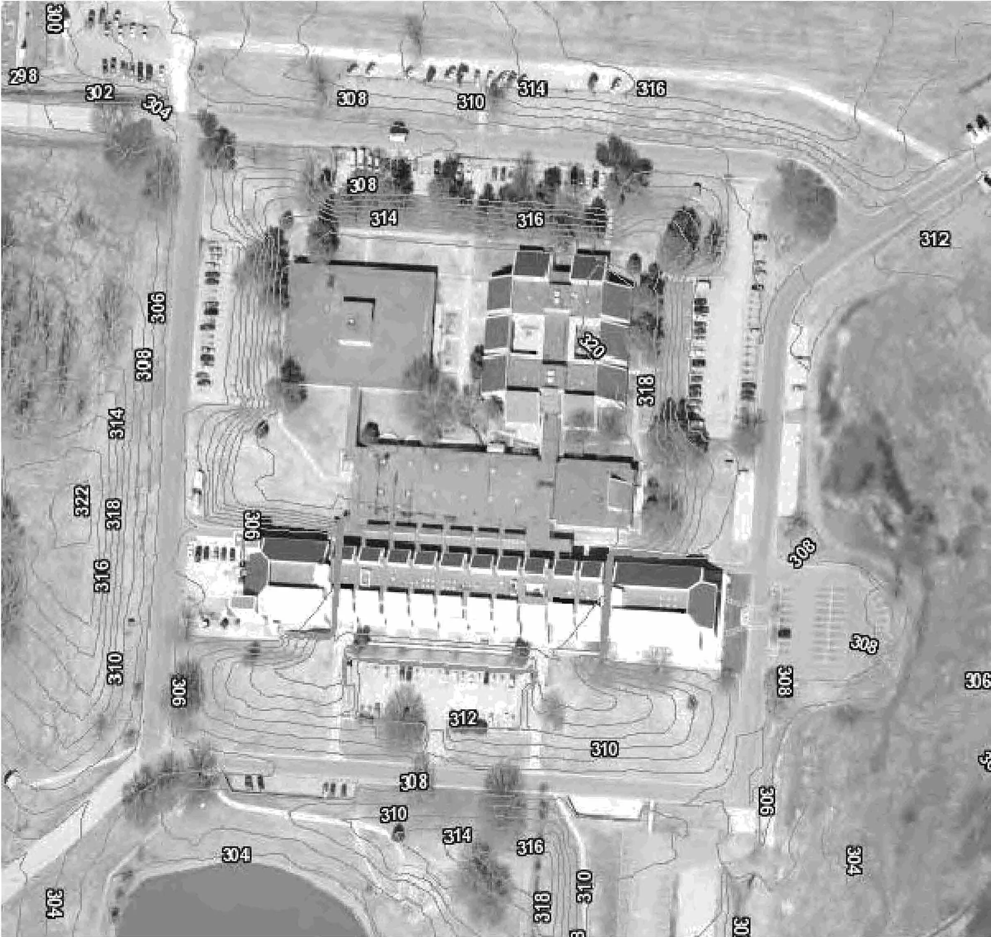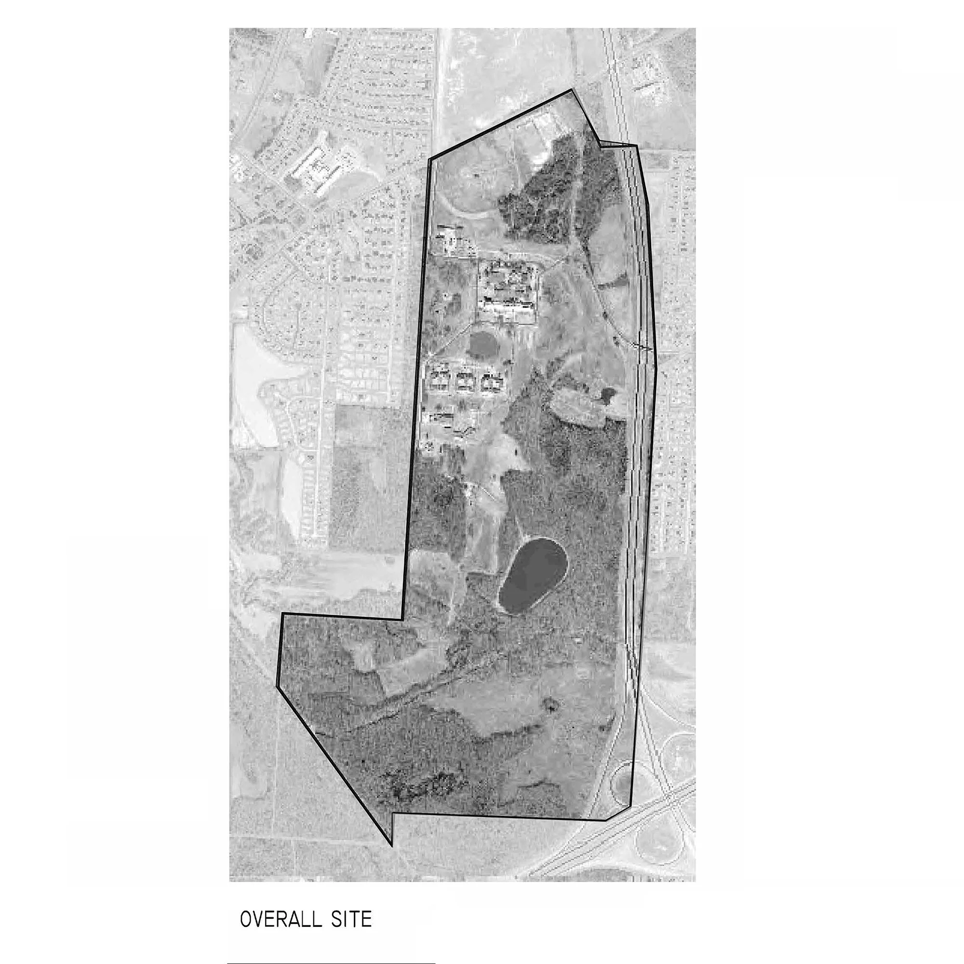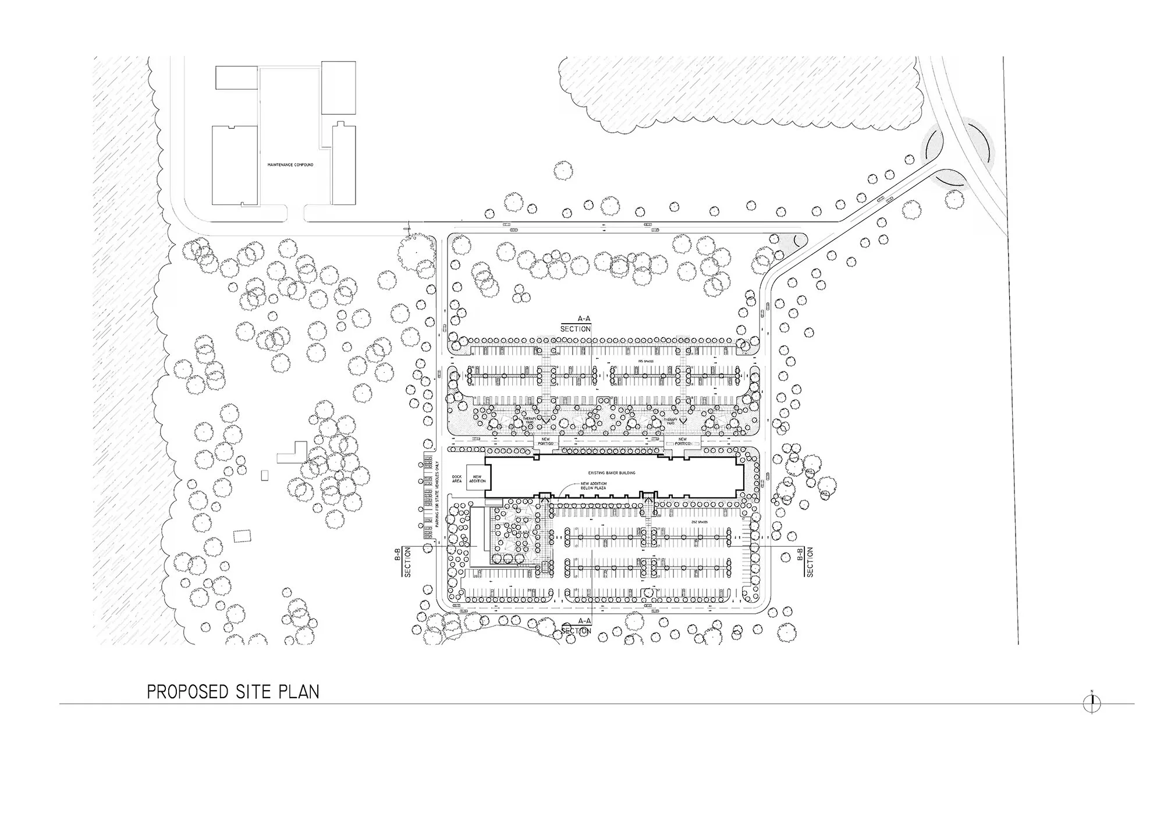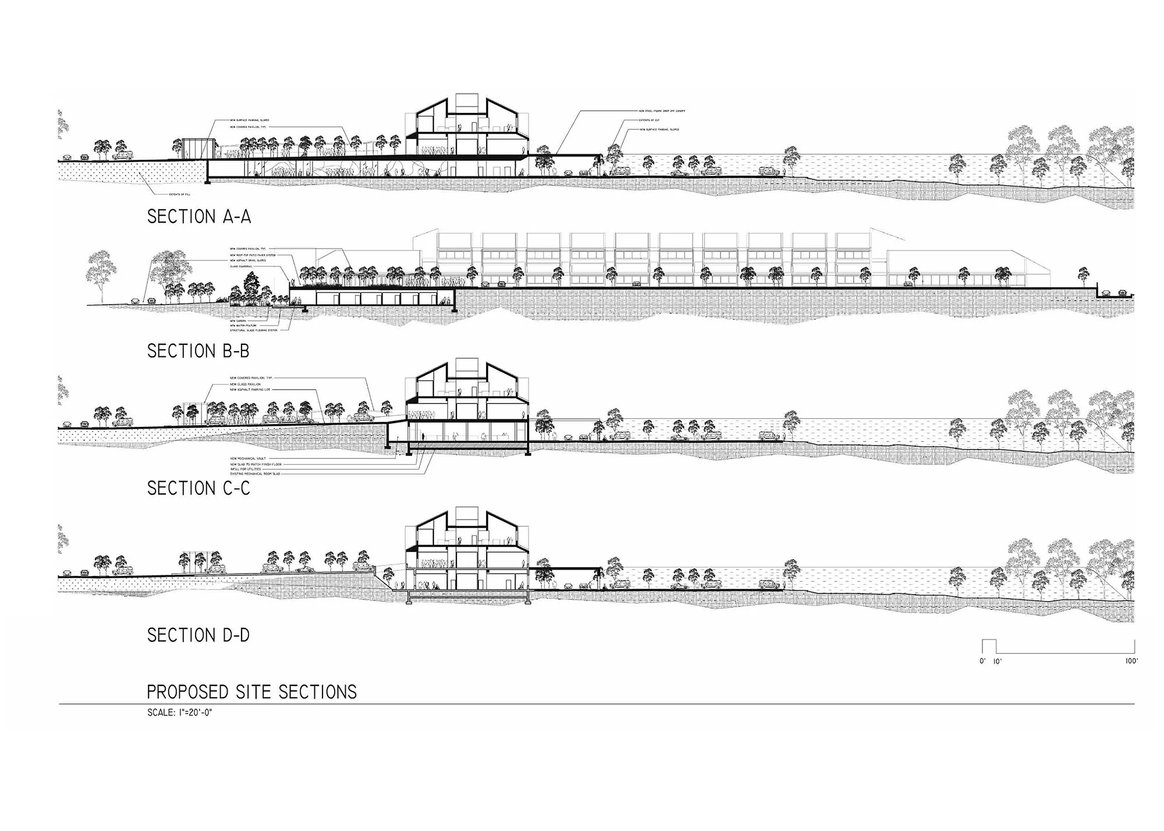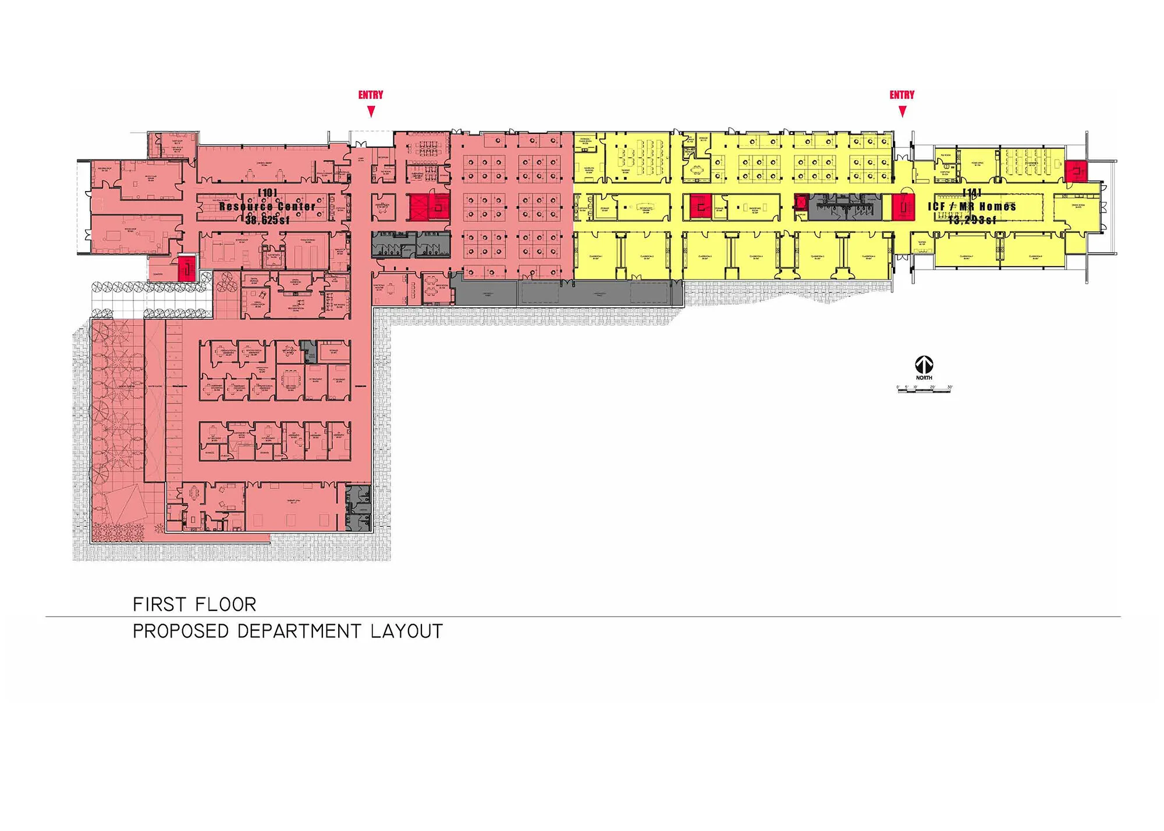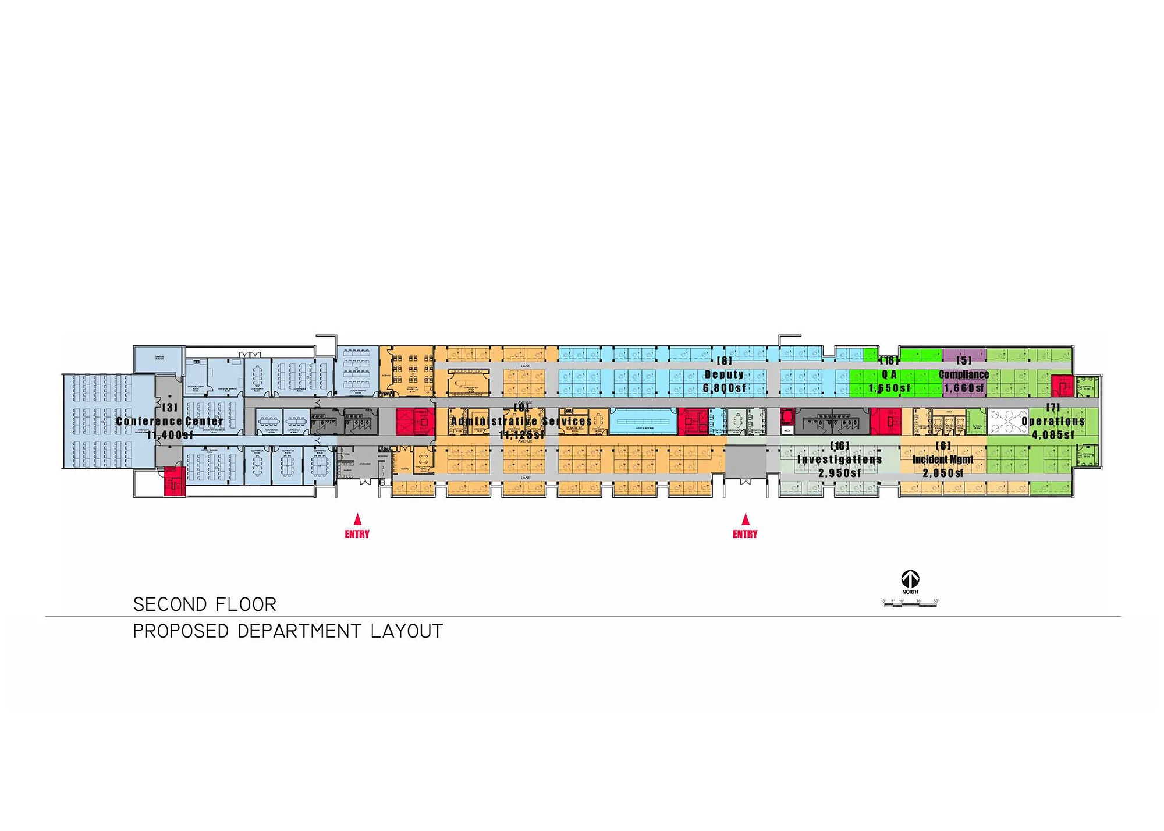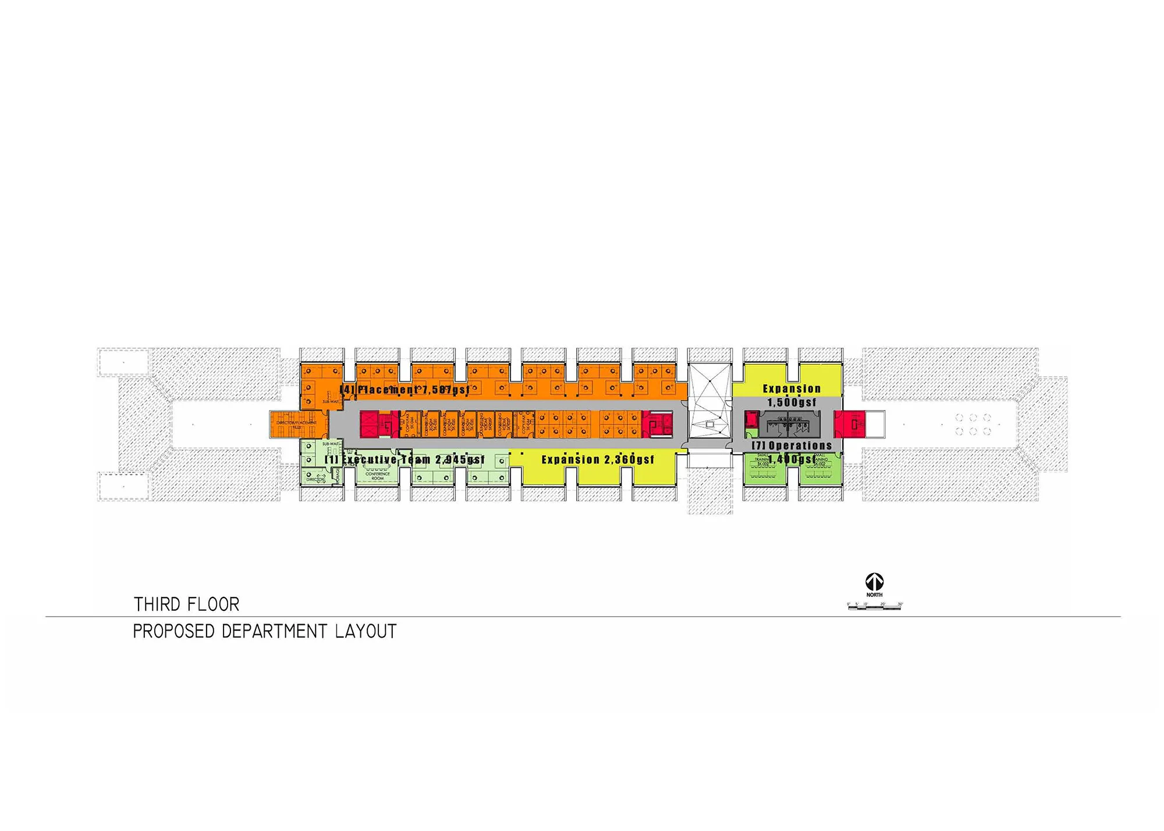State of Tennessee Regional Administration Facility - Master Panning + Feasibility
Statement
The study determined the feasibility of transforming an existing healthcare facility known as the Arlington Developmental Center into a state-of-the-art administration facility to house the new West Tennessee Regional Offices of the Department of Mental Retardation Services. The campus included over a dozen existing structures with almost 250,000 sf of space. The buildings had exceeded their useful life on the 570-acre campus.
Strategy
A “less with less equals more” strategy was determined to produce a return-on-investment scenario by editing out all nonessential structures to focus on maximizing the funds requested via in a three phase implementation process. The study poses the question: “Is it possible to fit and satisfy the needs of the offices within the confines of the most structurally sound Baker Building?” The answer was yes. Interior partitions, as well as antiquated mechanical, electrical, plumbing, and fire protection, would be eliminated to allow for a code-compliant, energy-efficient, and modern day productive work environment. Constraints from the buildings width and structure require the new plan to allow floor-to-floor travel based on programmed adjacencies; therefore, new elevator cabs are also recommended throughout. The site would be cut on the north side of the building to be relocated to the south side of the building to accommodate more seamless accessibility uses per ADA

