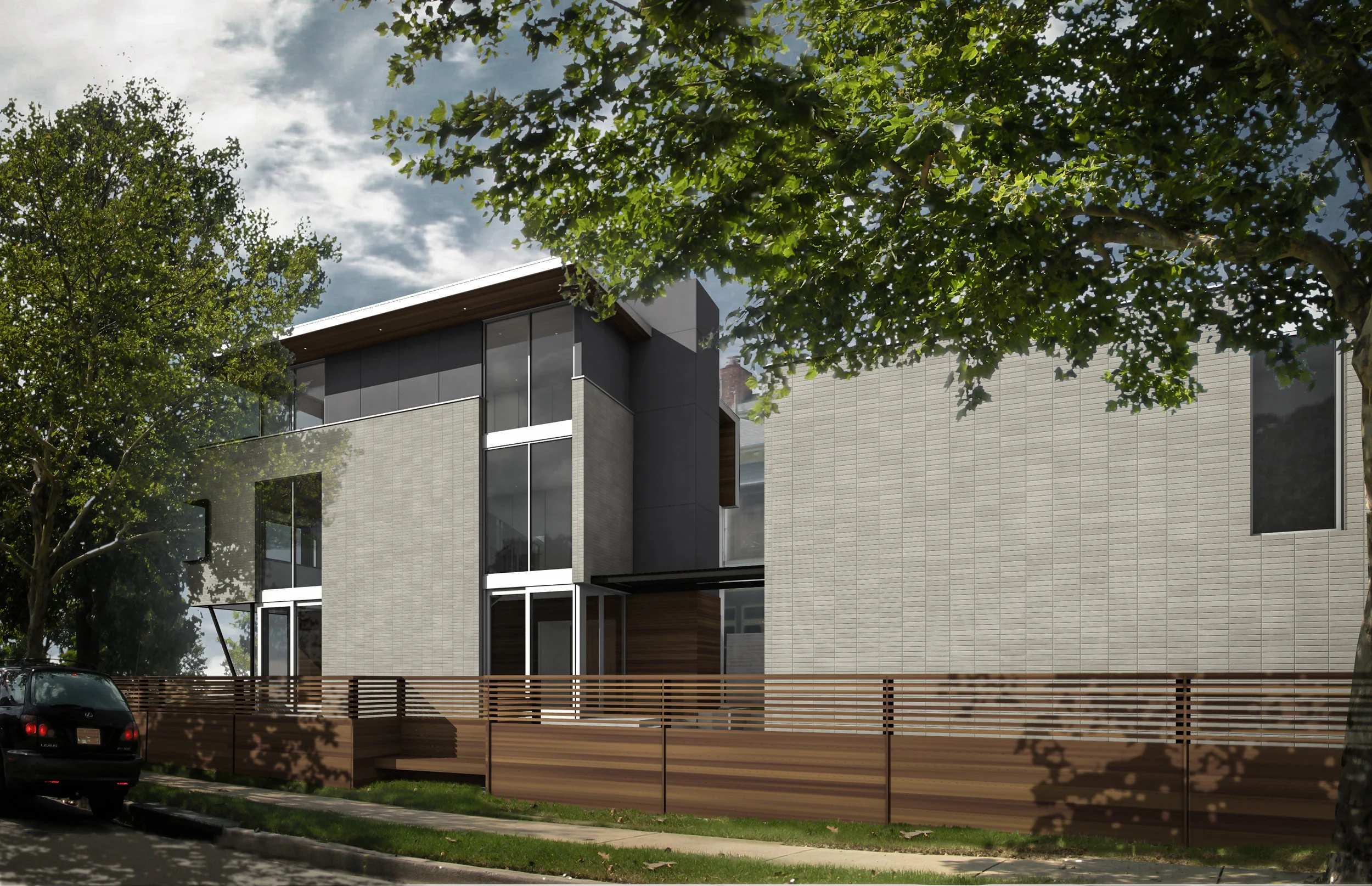House 43
House 43 is set in an established traditional neighborhood development on one of the last empty lots fronting the Mississippi River. The plan is organized around a linear circulation spine, responding to the thin proportions of the site, its southern exposure and its relationship to the river. The spine begins as a path from the public sidewalk and flows through the house to the garage. Upon entry the spine opens up to a triple-height volume linking the spaces on all floors. This volume buffers the living spaces from the harsh southern sun while allowing views through it to an outdoor terrace. The spine also organizes the outdoor spaces, linking a courtyard framed by the house and the garage to the southern terrace. The first floor service components, clad in wood, run along the spine and announce the entrance while the exterior brick skin wrapping the conditioned spaces is peeled away to allow floor to ceiling glazing which takes advantage of dramatic river views.






