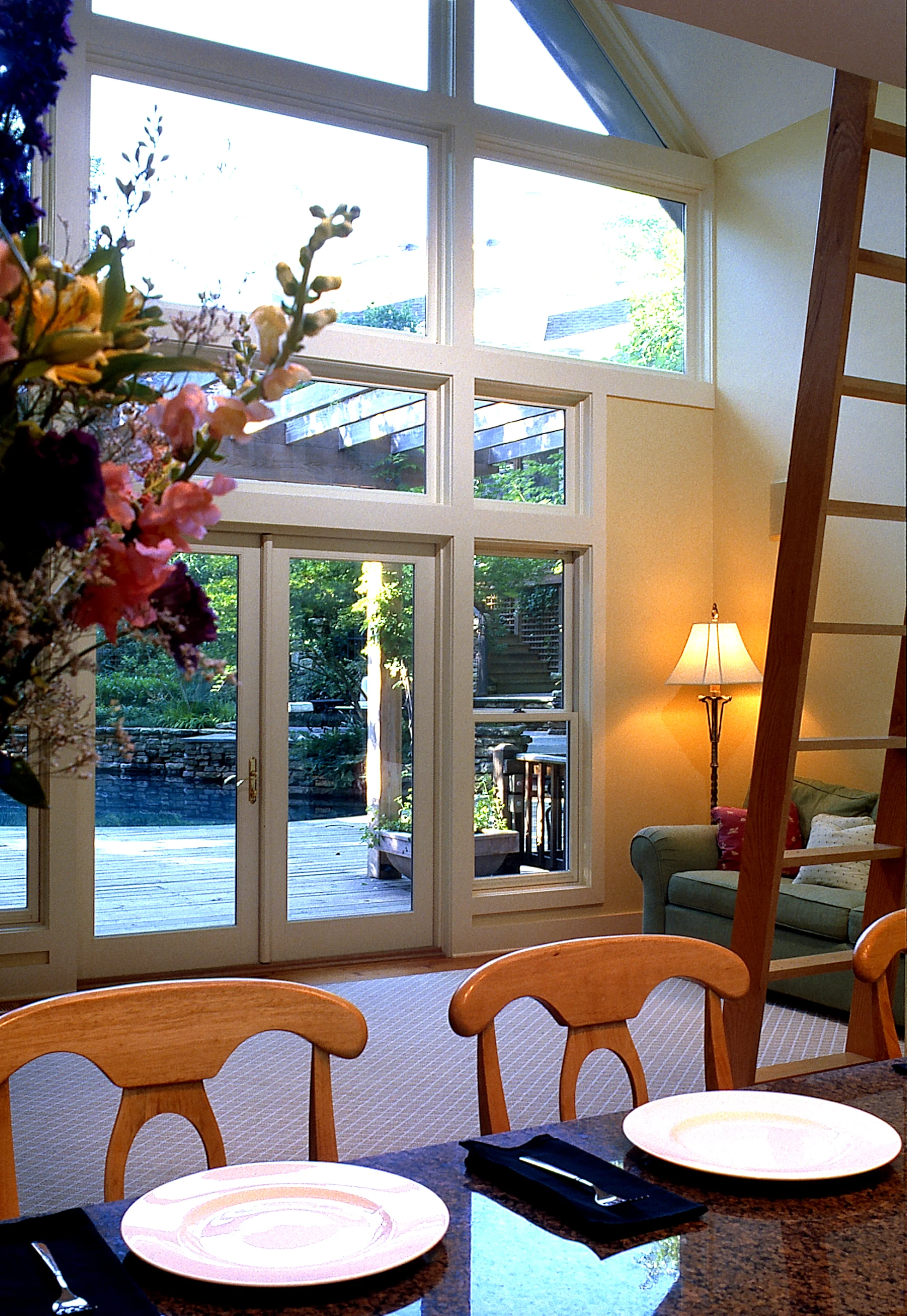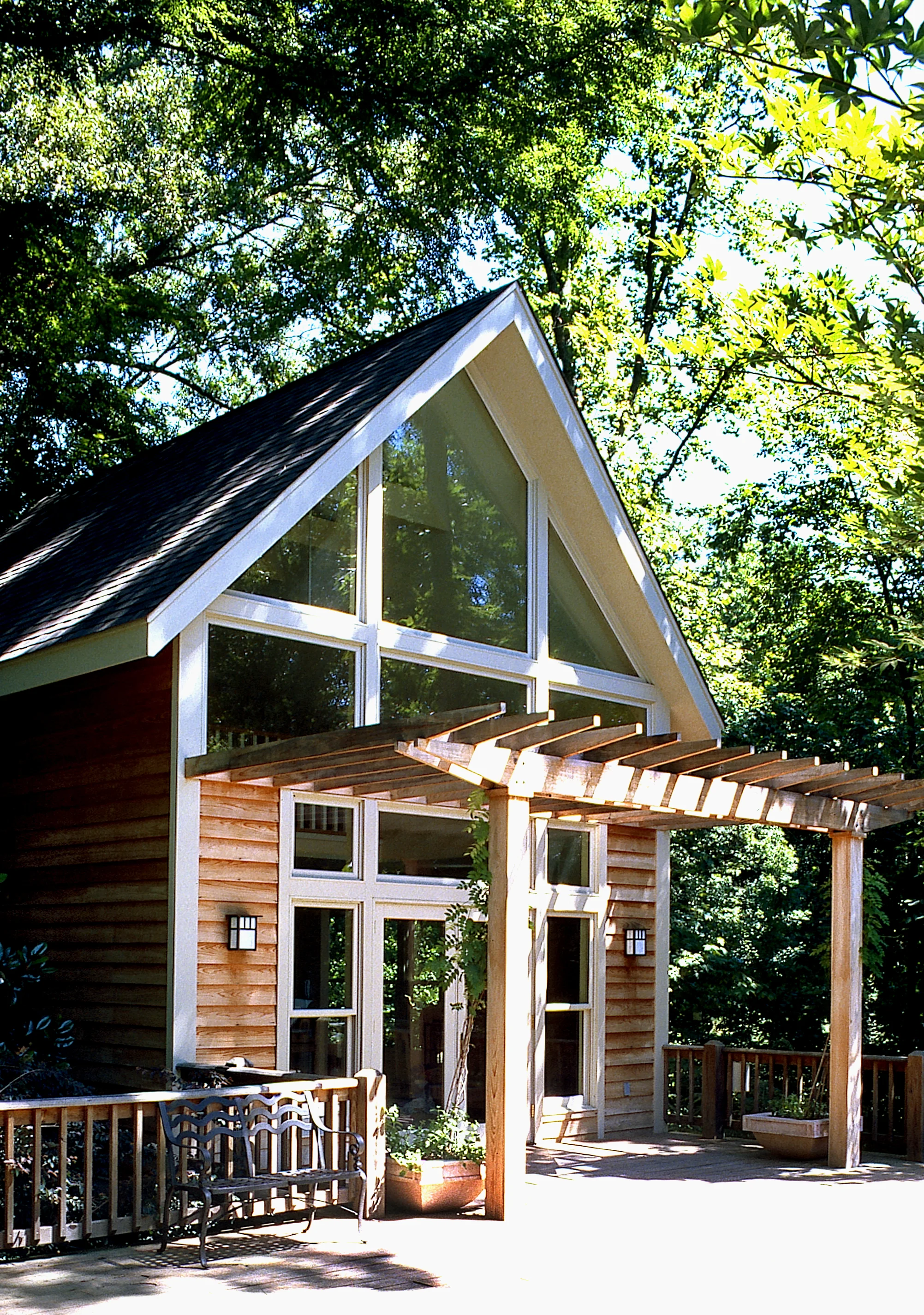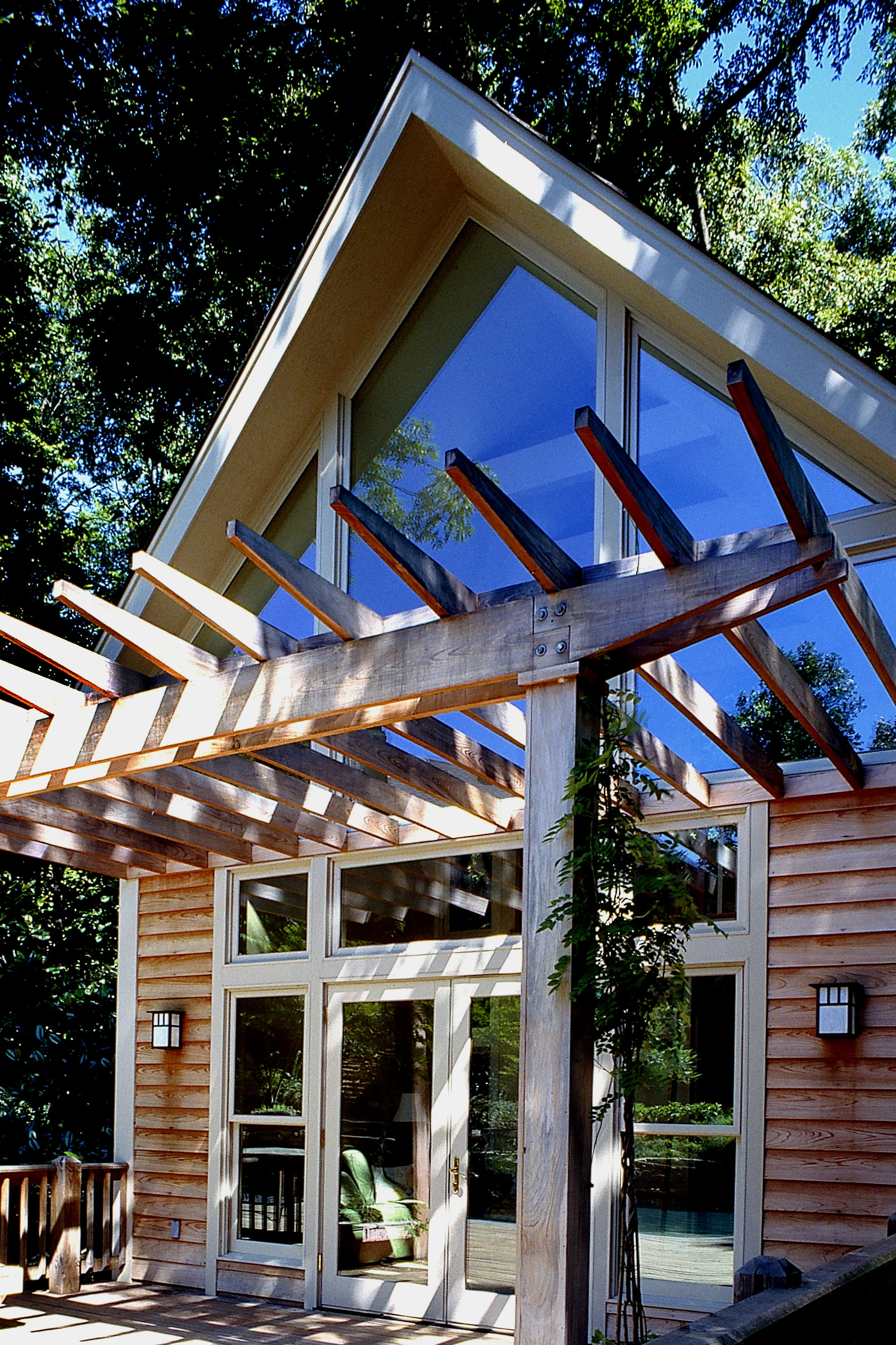McNeil Pool House
The McNeil Pool House had to use a non-conventional foundation structure to span the major tree roots, while developing a 900 square foot vertical structure. The design carefully navigates through a dense stand of trees, nestling a specialty outbuilding to serve as a pool house amongst them. The house was published internationally, including a feature on the cover of Blueprint Small: Creative Ways to Live with Less.





